Project 1: Parametric Modeling
1. Introduction
Project: Utrecht University Library
Architect:
Wiel Arets Architects
Location: Utrecht, The Netherlands2. Parametric Mass Modeling
The
simple rectangular massing of the library stands in stark contrast to the rich,
plastic spatial complexity of the interior spaces.
To get the accurate information about dimension
of my project, I first downloaded a 3D model from google earth. Then I created
a new mass model based on that model.
3. Creating Parametric Facade
Although
the basic shape of my project is really simple, the facade of this project is
really complicated. Basically, the facade is covered by a repeated texture,
printed on the glass and carved in relief on the black concrete panels. The
following pictures show the process of how a component develop from zero to
what it is.
Because there are two kinds of material on this
project, so I need to create another rectangular component and a glass panel on
it.
4. Develop Project In Family File
I applied the facade pattern to the mass model,
modified the density and size respectively to get a best form.
5. Upload It Into Project File
After
loading my project from family file into project file, there are no floors in
this building. I copied level reference lines in one elevation and created each
floors by using these lines.
6. Add Some Details
Some
details are represented. Like some circle holes on the wall, some trees and
lawn.
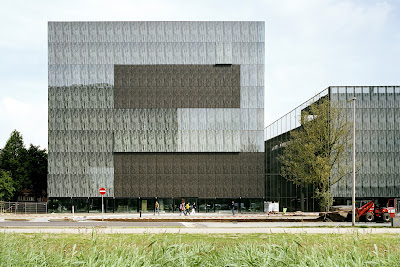
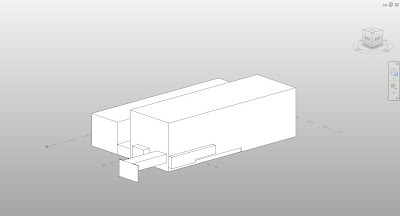


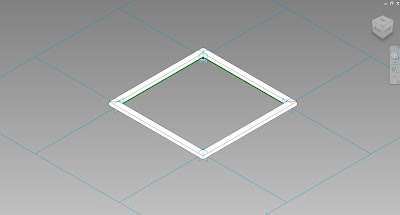
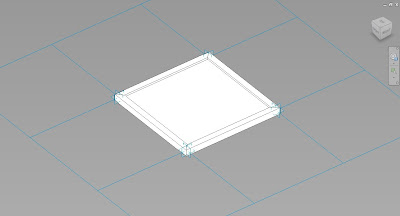
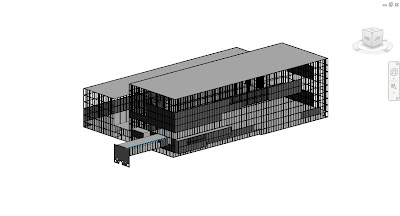
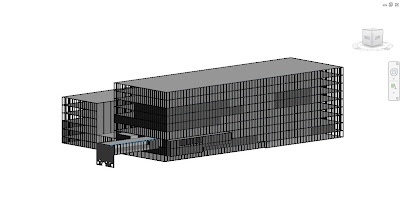


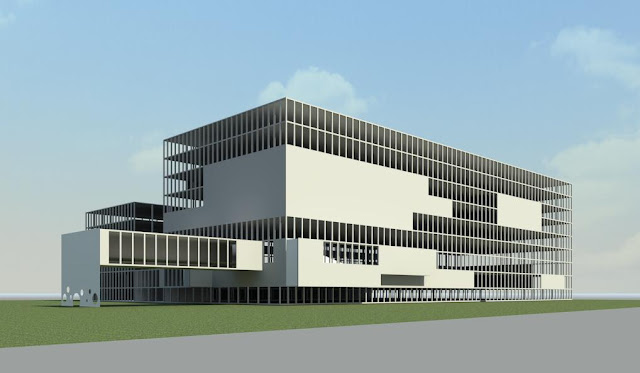
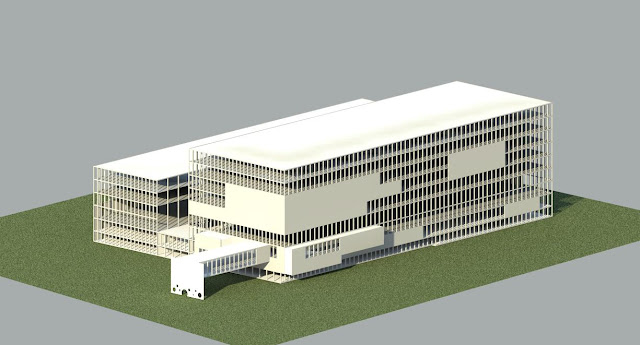
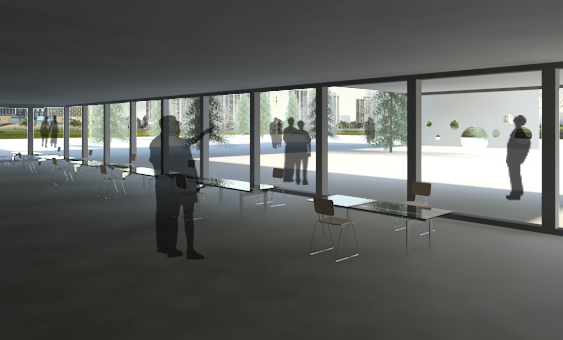
没有评论:
发表评论