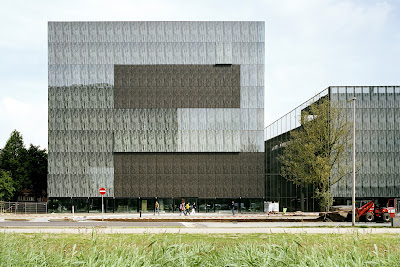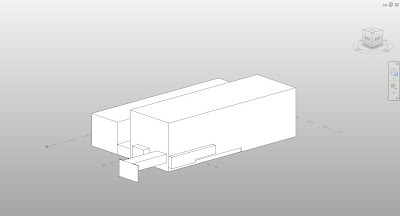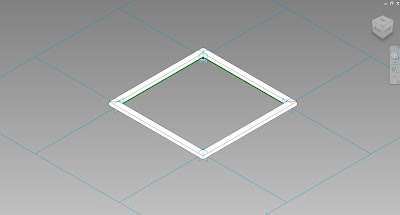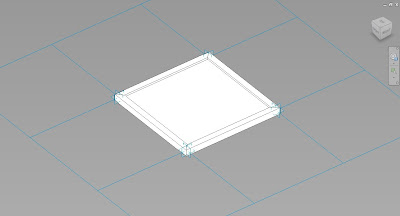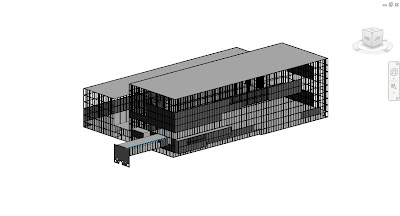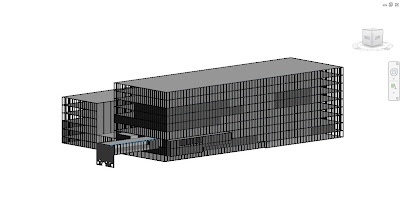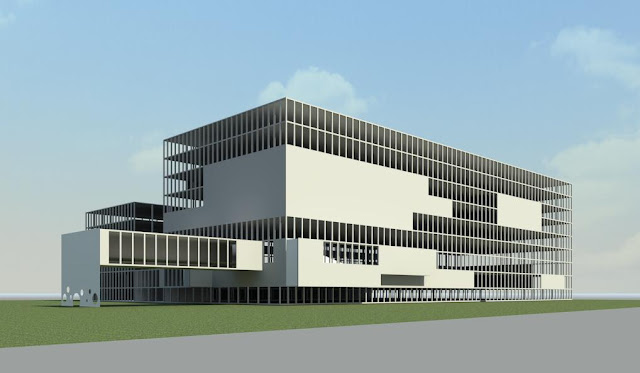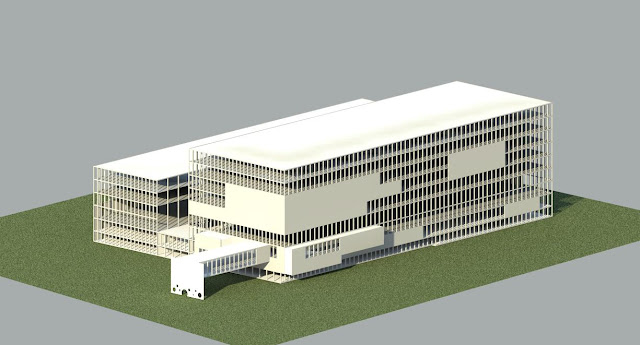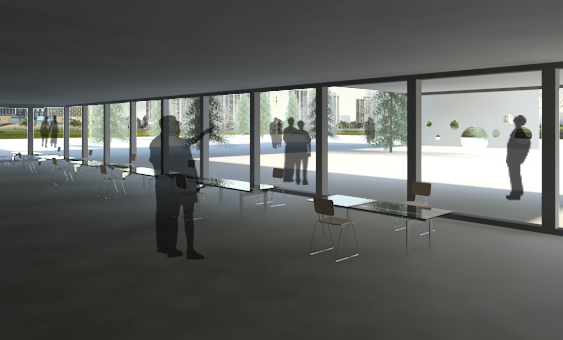Project 2: API Programming
In my final project, I failed in changing the color of curtain panels. So, I tried to find out the problem. This video is about how this problem be solved. Thank you for watching!
1. Project: Utrecht University Library
Architect: Wiel Arets Architects
I develop my final project based on the first project, since the major element of my first project is the curtain panel system. So in the second project, I focus on the appearance of curtain panels by using API programming.
3. Next, I upload this component into family file and combined it with my mass model.
5. Then I need to work on the code in visual studio. First, I got the family ID in project file. And replace this number with my project family ID.
6. Next, we need to edit the project in family . I selected all instances in entire project, get ID.
7. I defined the random thickness from 1~3.
8.I
changed the words in these two brackets to make sure they are the same as my parameters
of the component.
9. Finally,
load the curtain panel .dll into project file and run curtain panel pattern
command.
10. However,
as is shown is the picture, it cannot work. I checked every process from the
small component to the project, also the code, but still can’t find the reason.
At last, I do it again based on basic massing model.
11. At last, I do it again based on basic massing model.
12. Result













